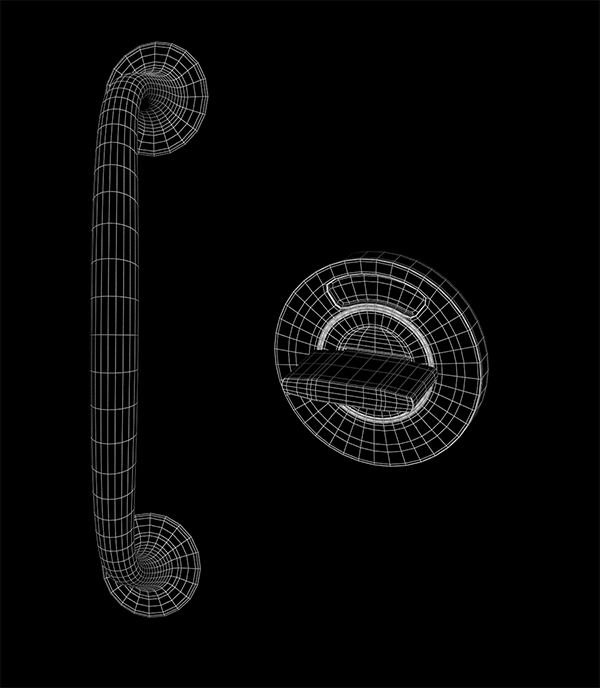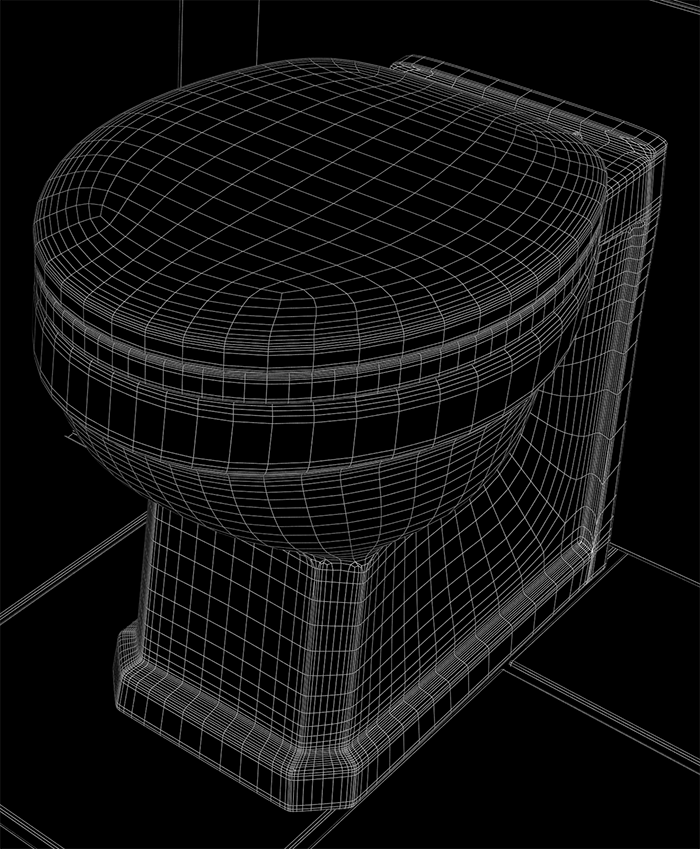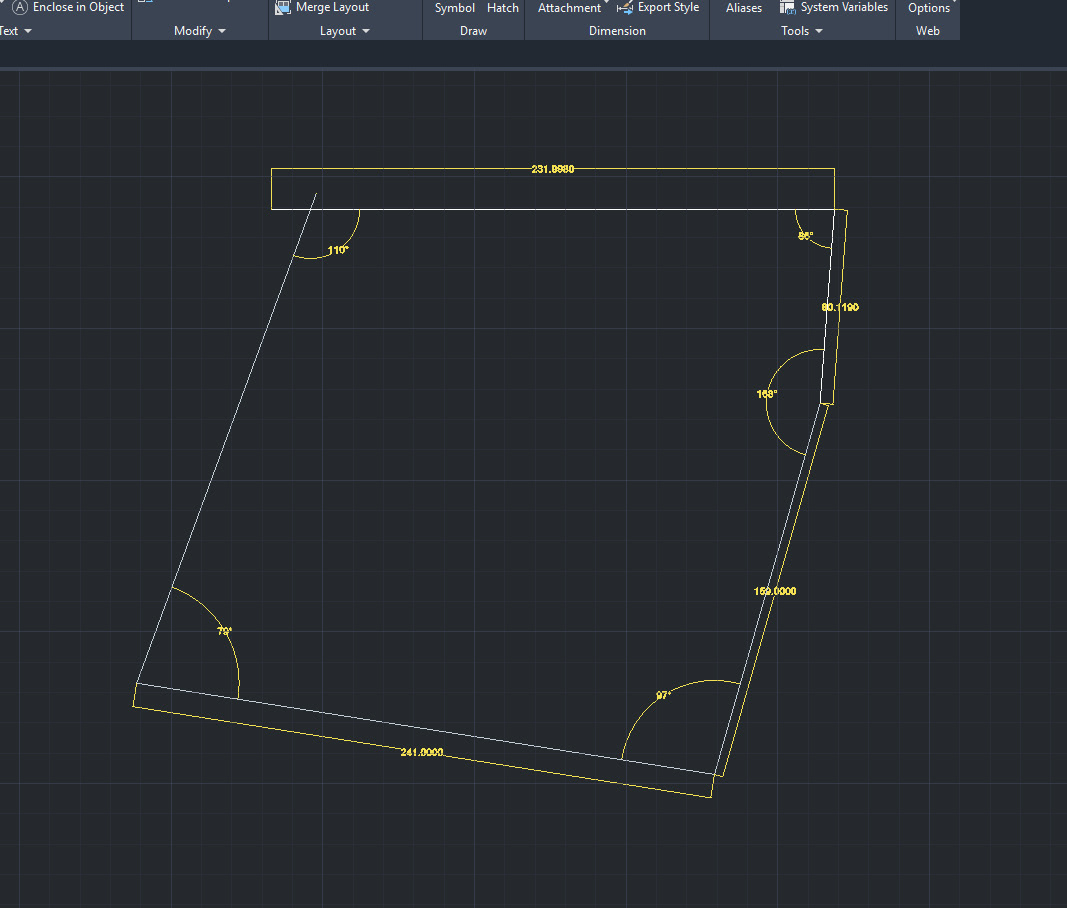This was a project done for a friend of the family. I measured the room (the existing bathroom that is being replaced) and created a floor plan of the room with Autocad, just showing the walls, room proportions accurately.
I then gave a few of these floor plans to my client on some A4, for them to roughly label where they wanted things, and discussed a rough idea for the colour scheme and tiling they wanted. I then went away and created a roughly blocked out scene with a few different layouts to consider, along with some sketches. After this we agreed on a layout.
Before continuing I got lots of images from the client of the products they wanted installed, from Amazon and Victoria Plumbing - and some images from the web of example bathrooms in the style they wanted.
After this I worked into the model, designing the room in more detail - showing my progress as often as possible to the client along the way. And also modelled all of the products accurately from the dimensions given online.
It had to be fairly cheap as the budget was low and also quite tricky as the space is quite tight. So it was more about practicality, efficient layout and simplicity, with a big mirror and white walls to give more of a sense of space, which I thought contrasted the black cupboards and sink nicely.
They still have yet to decide on the whether to have white or black granite or marble for the sink cupboard surfacing - personally I thought black was the best option.





